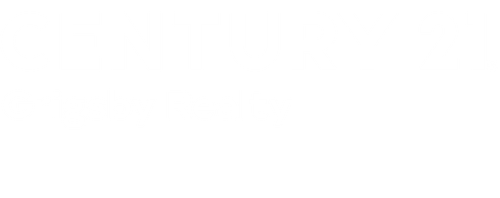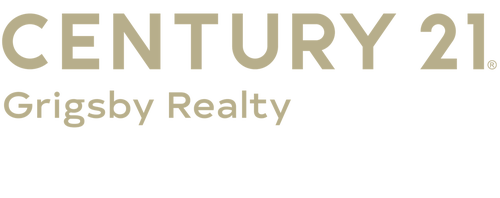


Listing Courtesy of: SOUTH CENTRAL KANSAS / Century 21 Grigsby Realty / Charlyn Brown
2510 N Green Meadow Cir Wichita, KS 67205-1335
Active (36 Days)
$449,900
MLS #:
646907
646907
Taxes
$5,526(2023)
$5,526(2023)
Lot Size
0.29 acres
0.29 acres
Type
Single-Family Home
Single-Family Home
Year Built
1993
1993
Style
Ranch
Ranch
School District
Maize School District (Usd 266)
Maize School District (Usd 266)
County
Sedgwick County
Sedgwick County
Community
Reflection Ridge
Reflection Ridge
Listed By
Charlyn Brown, Century 21 Grigsby Realty
Source
SOUTH CENTRAL KANSAS
Last checked Dec 2 2024 at 2:02 PM GMT+0000
SOUTH CENTRAL KANSAS
Last checked Dec 2 2024 at 2:02 PM GMT+0000
Bathroom Details
- Full Bathrooms: 3
Interior Features
- Laundry: 220 Equipment
- Laundry: Main Floor
- Range/Oven
- Refrigerator
- Microwave
- Disposal
- Dishwasher
- All Window Coverings
- Security System
- Fireplace Doors/Screens
- Walk-In Closet(s)
- Ceiling Fan(s)
Kitchen
- Laminate Counters
- Gas Hookup
- Electric Hookup
- Range Hood
- Pantry
- Island
- Eating Bar
- Desk
Subdivision
- Reflection Ridge
Lot Information
- Irregular Lot
Property Features
- Fireplace: Insert
- Fireplace: Gas
- Fireplace: One
- Foundation: Walk Out Below Grade
- Foundation: Day Light
- Foundation: Full
Heating and Cooling
- Other - See Remarks
- Gas
Basement Information
- Finished
Pool Information
- Community Amenities: Pool
Exterior Features
- Roof: Composition
Utility Information
- Utilities: Public, Gas, Septic Tank
School Information
- Elementary School: Maize Usd266
- Middle School: Maize South
- High School: Maize South
Garage
- Opener
- Attached
Stories
- 1
Living Area
- 4,236 sqft
Location
Estimated Monthly Mortgage Payment
*Based on Fixed Interest Rate withe a 30 year term, principal and interest only
Listing price
Down payment
%
Interest rate
%Mortgage calculator estimates are provided by C21 Grigsby Realty and are intended for information use only. Your payments may be higher or lower and all loans are subject to credit approval.
Disclaimer: Copyright 2024 South Central Kansas MLS. All rights reserved. This information is deemed reliable, but not guaranteed. The information being provided is for consumers’ personal, non-commercial use and may not be used for any purpose other than to identify prospective properties consumers may be interested in purchasing. Data last updated 12/2/24 06:02




Description